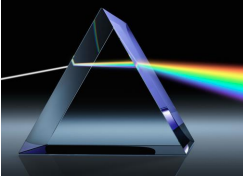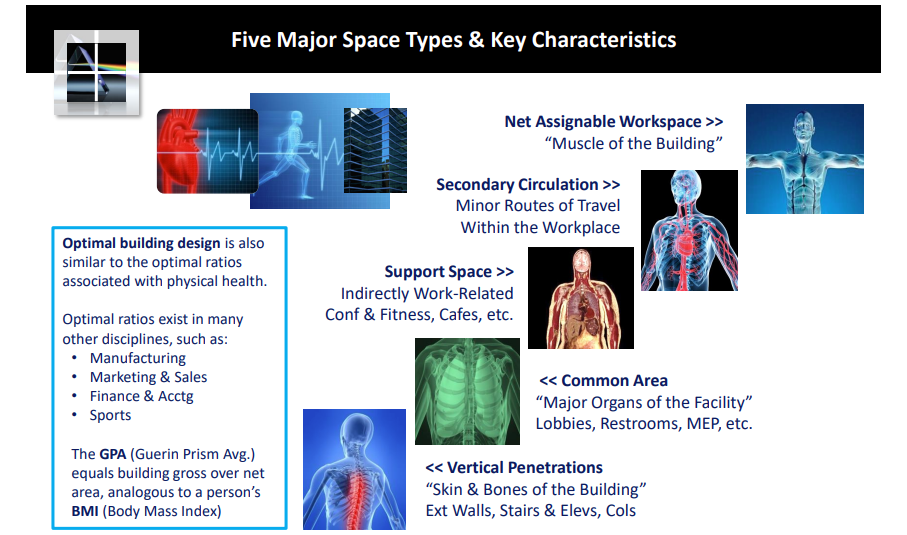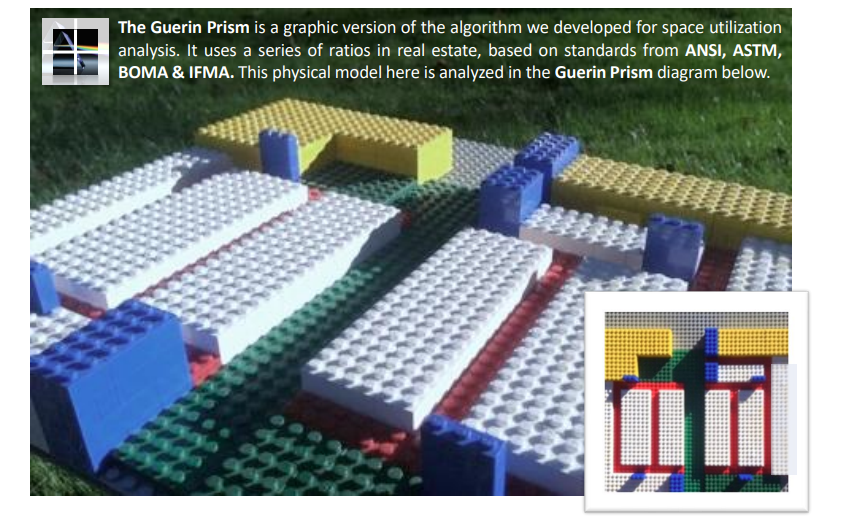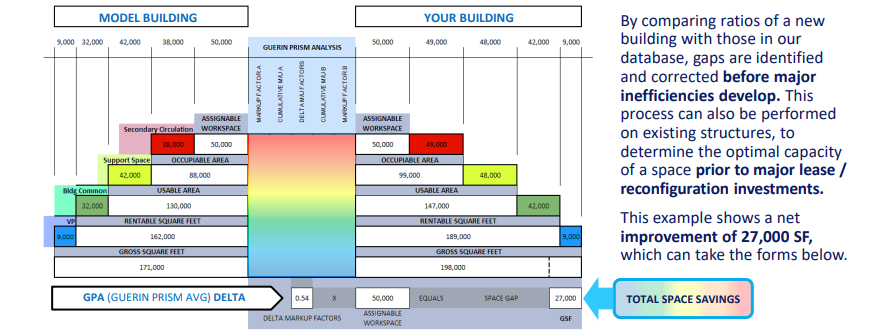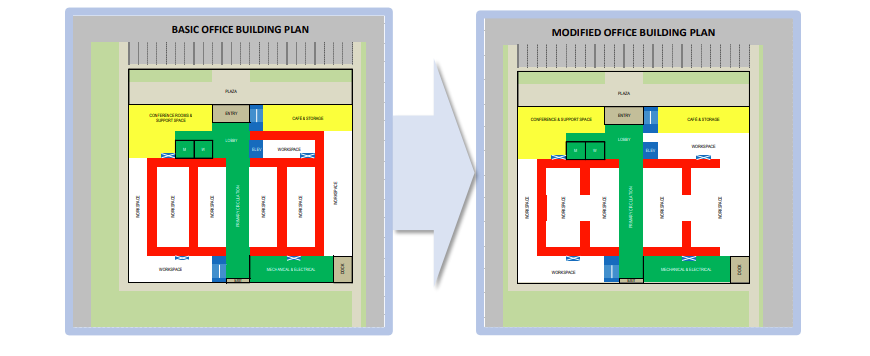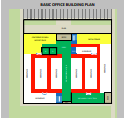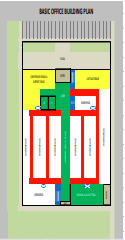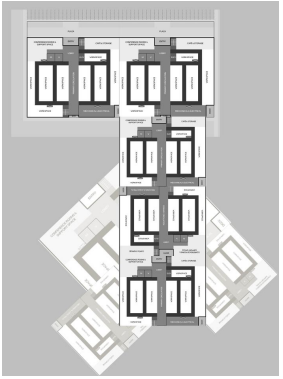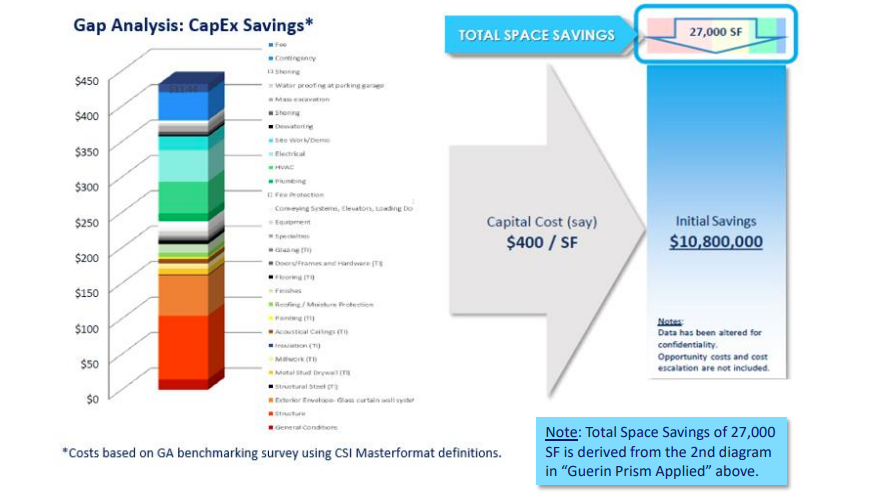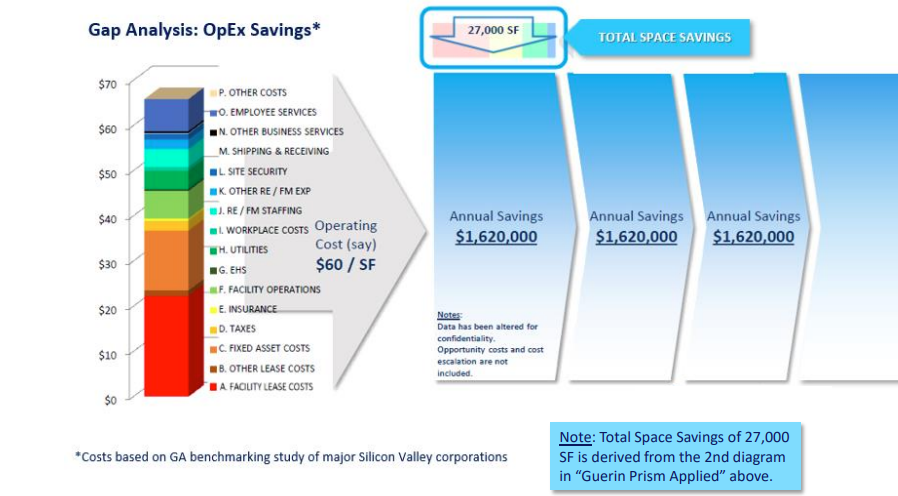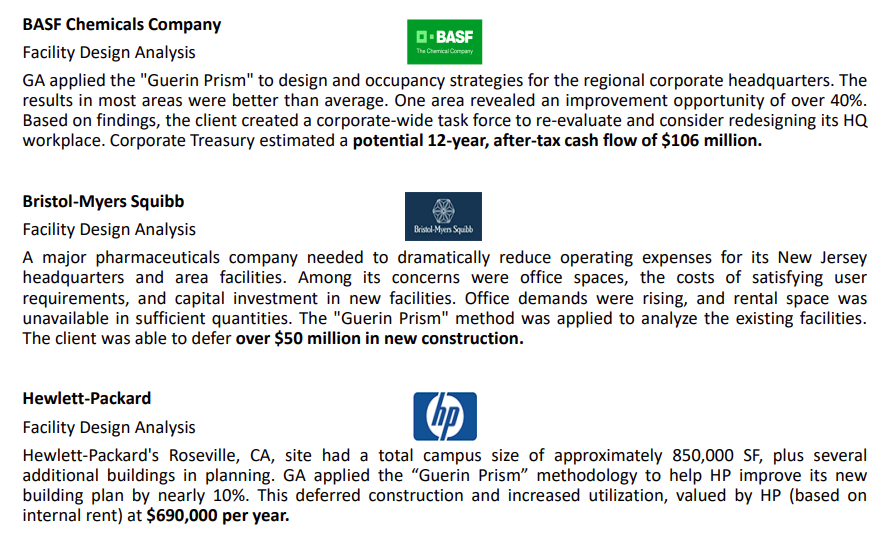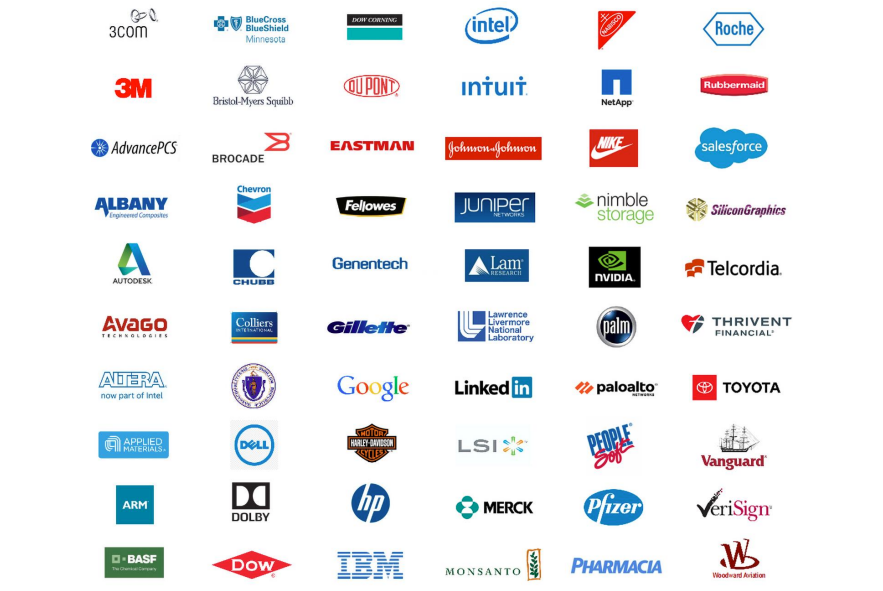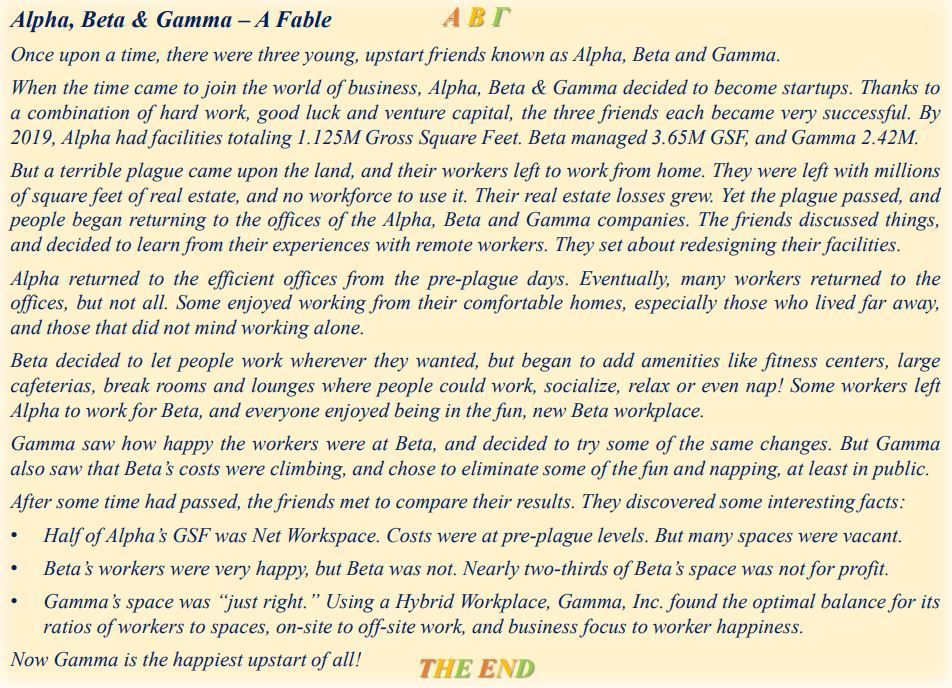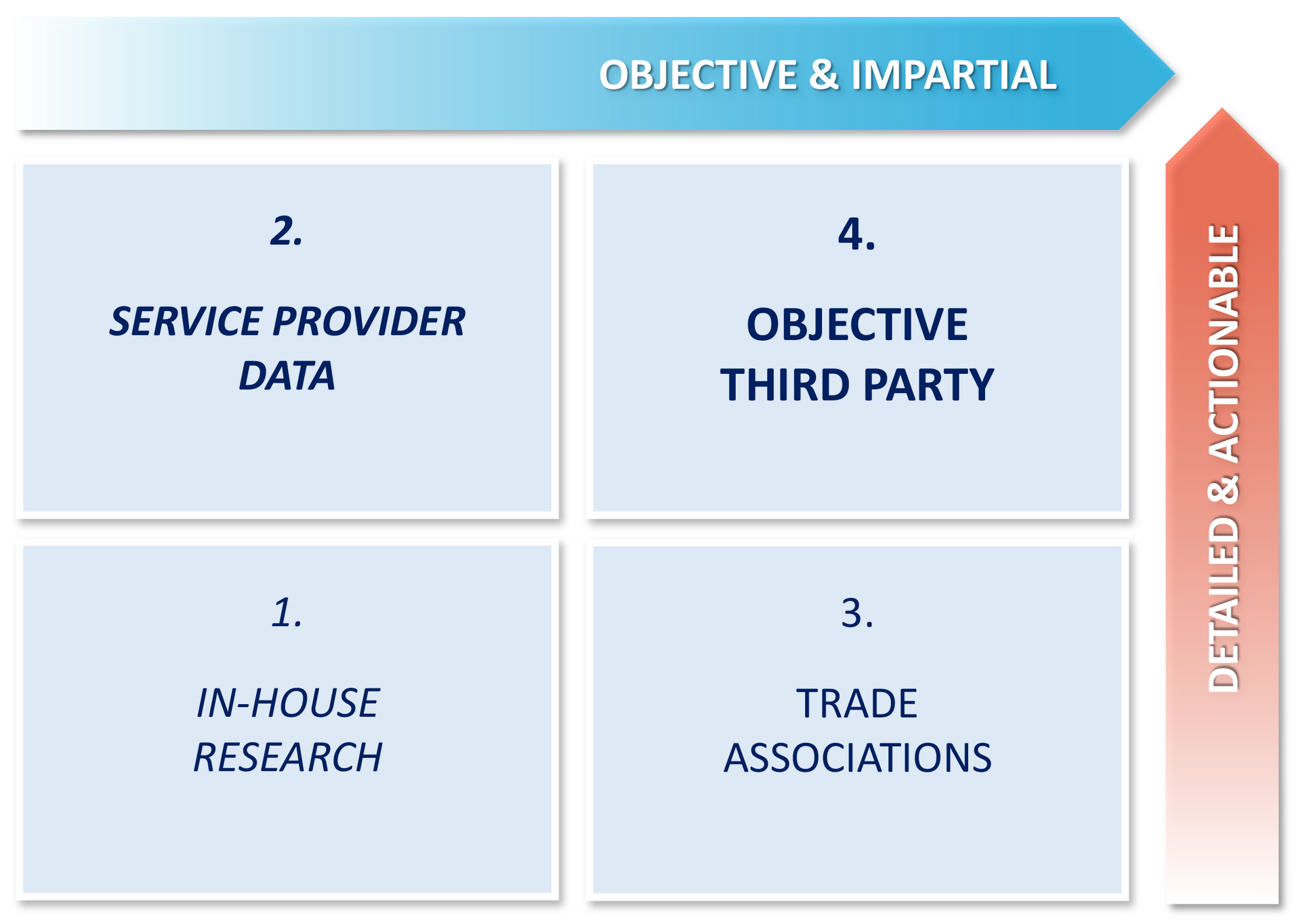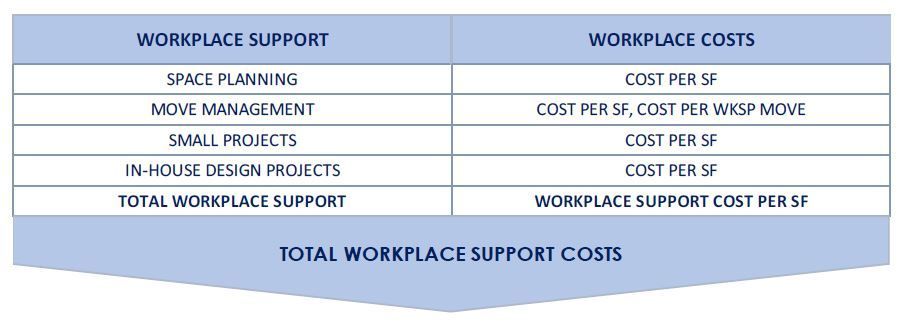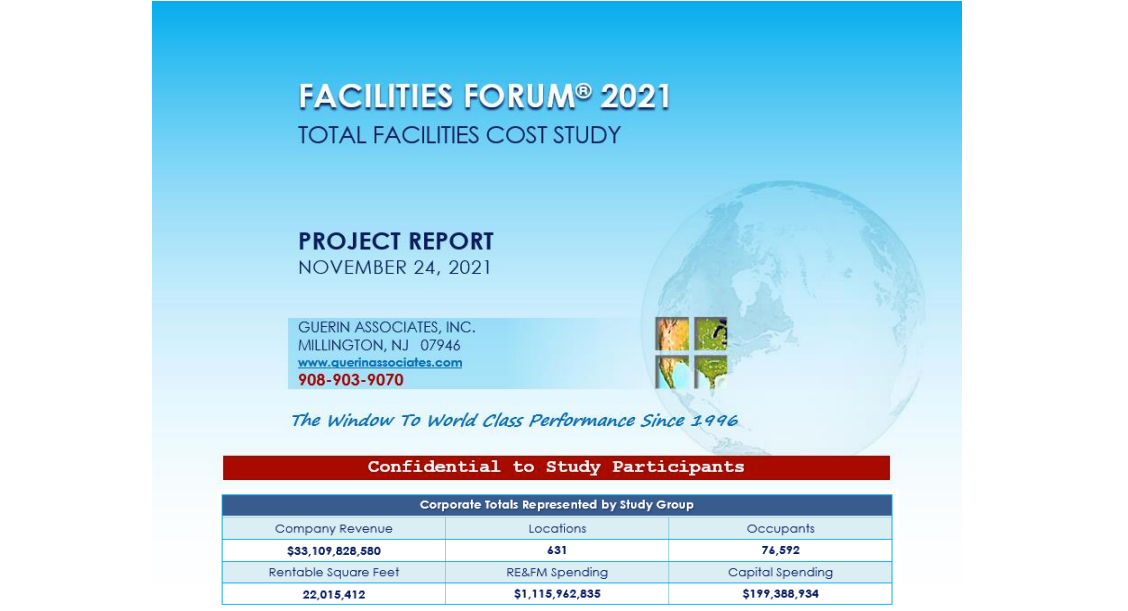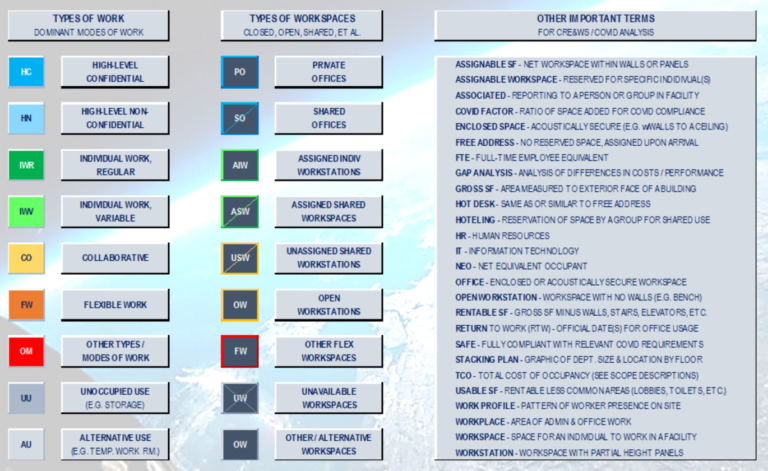PRISMETRIX: SPACE, VALUE & COSTS
Prismetrix
is a comprehensive system of measurements and metrics based on recognized and accepted standards in Corporate Real Estate, Workplace and Services. Using these standards ensures that impartial, “apples-to-apples” comparisons are possible among a large group of diverse firms and facilities. They contain factors which can be normalized to adjust for differences outside the control of the participating organizations. Factors can include climate, local labor & material costs, locally available fuel types and costs, etc.
One of the most critical factors affecting Total Costs of Occupancy
is space utilization. Once a building’s footprint is established, changes in the workplace are limited to a fraction of the total square footage. This is why early analysis is critical to achieving high-value design.
The Guerin Prism
is the “capstone” of Prismetrix. It is a graphic algorithm that enables detailed analysis of the major elements of building design that drive space utilization. It is a powerful tool for Space Benchmarking
and can be applied to a wide range of different building designs to compare their overall efficiency.
WHY A PRISM?
The Prism is a near-magical shape with unique features. Its transparent solid volume affects the speed of light passing through, refracting (separating and bending) the light according to its different wavelengths. Long, low-energy red wavelengths are least affected by the material, and pass through with the least angular change. High-energy violet and blue are most affected, and come through with the greatest deflection.
The passage of light is analogous to the
hierarchy of space, value & costs in a building. White light represents Net Assignable space or “Building Muscle,” with the highest value and lowest cost. Red (Secondary Circulation) is next, followed by yellow (Support Space) and green (Common Area). Violet and blue light, with higher energy, represent costly Vertical Penetrations, such as exterior walls, columns, stairs, elevators, etc. Building “Skin & Bones” are most expensive to design and build, yet offer the lowest return in terms of business value.
The Prism offers a visual approach to analyzing, understanding, and illustrating how various designs affect the labor, materials, time and money that go into a building, and the actual value that results. High-value design provides the highest return of profitable, business-critical space with the lowest cost-intensive investment.
GUERIN PRISM METHODOLOGY
GUERIN PRISM APPLIED
1. 27,000 SF less new construction required to satisfy a specific building program and occupancy.
2. 27,000 SF more space within a new facility, available to accommodate additional occupants or uses.
3. Higher levels of occupiable area within an existing building planned for reconfiguration.
Potential improvements in space utilization exist in many areas, and most can be identified early in the design process. Once a building’s footprint has been established, however, improvements are limited largely to Net Assignable Workspace and Secondary Circulation, which represent a fraction of the building’s total area.
This is why early analysis is critical to achieving high-value design. One example of an early diagnostic is the Perimeter Area Ratio (PAR), the relationship between a building’s perimeter and its internal floor area, which affects the Gross SF to Net Assignable Workspace Ratio. Here are examples of three different plans and PARs.
Perimeter = 400 LF
Area = 10,000 SF
PAR = 4.0
Perimeter = 600 LF
Area = 20,000 SF
PAR = 4.2
Perimeter = 1,200 LF
Area = 50,000 SF
PAR = 5.4
In addition to the greater inefficiencies of Gross to Net ratios, resulting in less Net Workspace, higher PAR ratios increase the complex, costly exterior walls, glass, stairs, elevators and structural features.
Higher PARs call for higher justification.
CAPITAL EXPENSE SAVINGS
SAVINGS FROM IMPROVED DESIGN: TOTAL COSTS OF CONSTRUCTION
CAPITAL EXPENSE SAVINGS
SAVINGS FROM IMPROVED DESIGN: TOTAL COSTS OF CONSTRUCTION
GUERIN ASSOCIATES CLIENTS SINCE 1996
CONCLUSION
WHY IT’S IMPORTANT
It’s essential to establish measurable goals and achievements. In order to accomplish this, CREWS managers need the most up-to-date tools, techniques and data to guide decisions. This is especially true in benchmarking costs against peer organizations. Prismetrix ensures that Total Costs of Occupancy are based on similar, applesto-apples criteria, equivalent scope and equal depth of analysis.
Objective, impartial data based on consistent definitions is even more important in Space Benchmarking. The Guerin Prism enables this, using definitions based on standards published by ANSI, ASTM, BOMA and IFMA. The case studies cited above illustrate the significant potential financial benefits of applying this methodology.
HOW WE CAN HELP
We’ve conducted studies for a wide range of firms, many of them leaders in their industries, who recognize the advantages of a leadership position. We provide them with rigorous, thoughtful evaluations based on our 25+ years of CREWS consulting experience, plus our prior 10+ years’ hands-on knowledge of the field.
Our evaluations show how to raise performance while reducing costs, by establishing and attaining aggressive but achievable goals for the organization. We can provide evaluations tailored to your own portfolio, facilities, workplace, staffing and other management responsibilities, and help you become a best performer.
THANK YOU!

