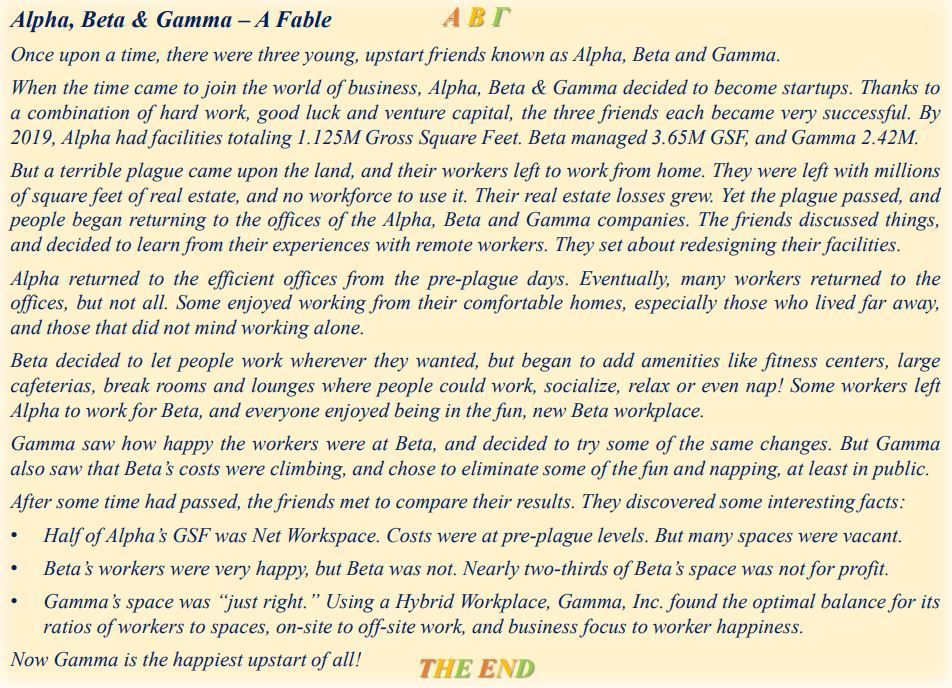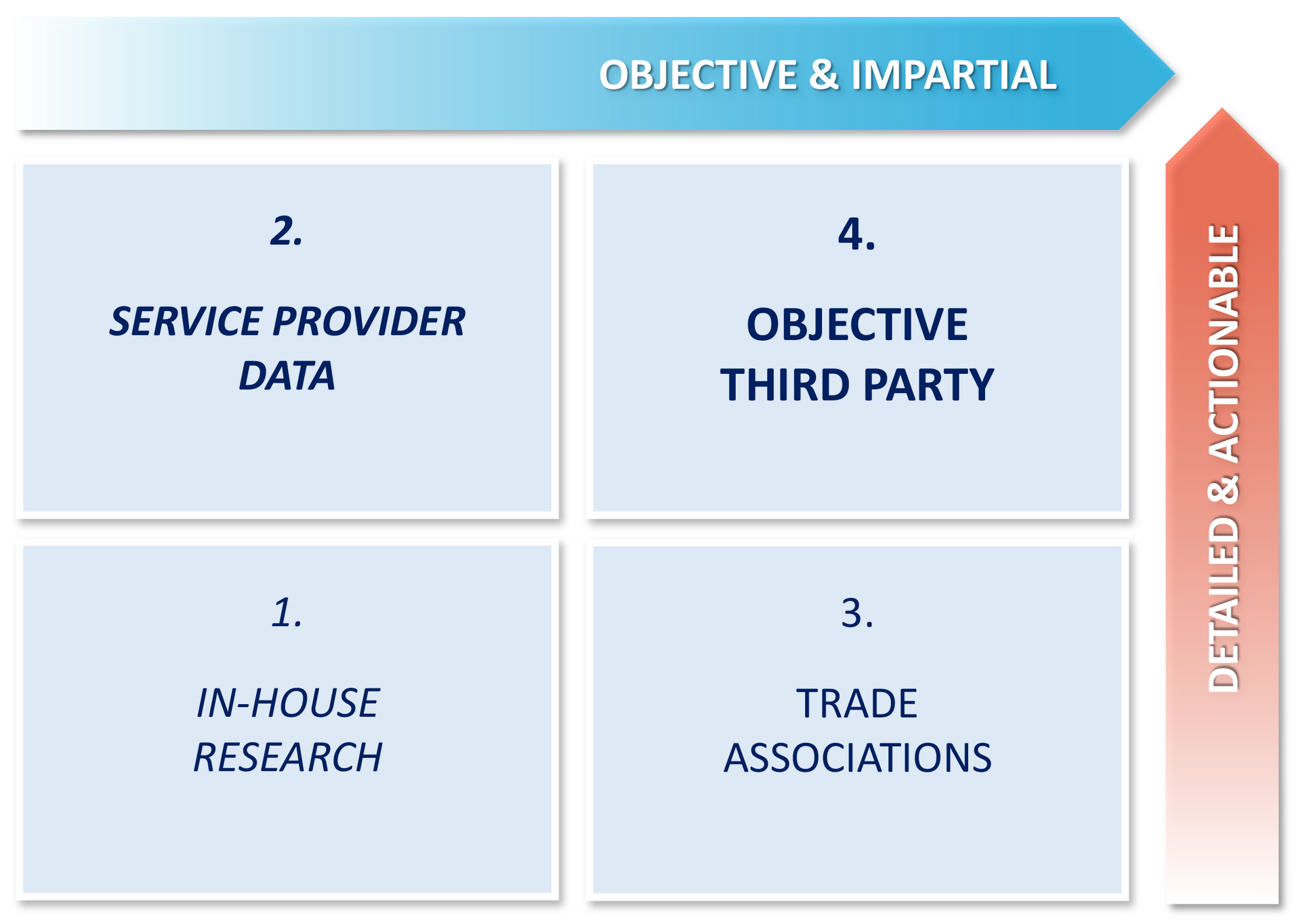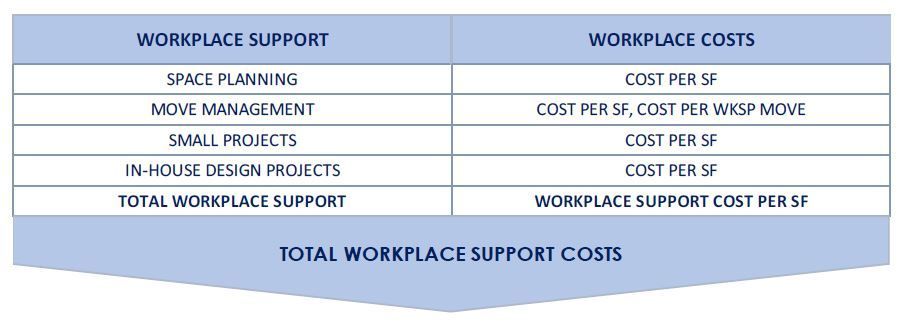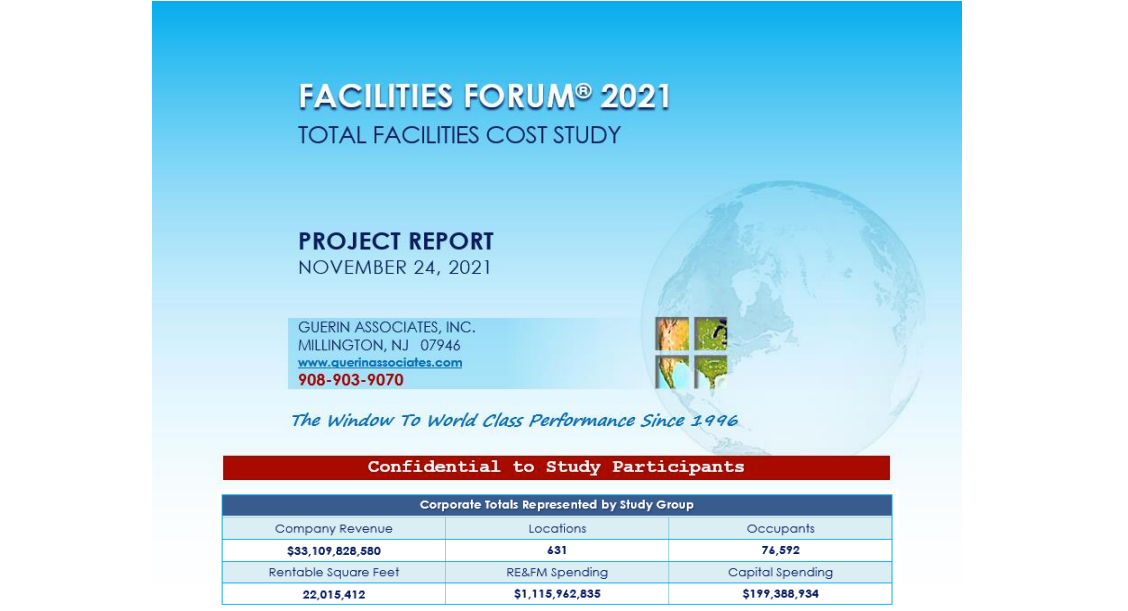Hi-Perf Bldgs – Level 2: Space Analysis
The Seven Levels of Excellence provide a clear framework to help owners, designers and managers optimize cost-effectiveness, sustainability, and wellness over the facility life cycle.
This material is intended for individuals in real estate, facilities design, and management. Please feel free to use this material internally and/or forward it to any colleagues with a professional interest. Prior written permission from Guerin Associates is required for commercial use.
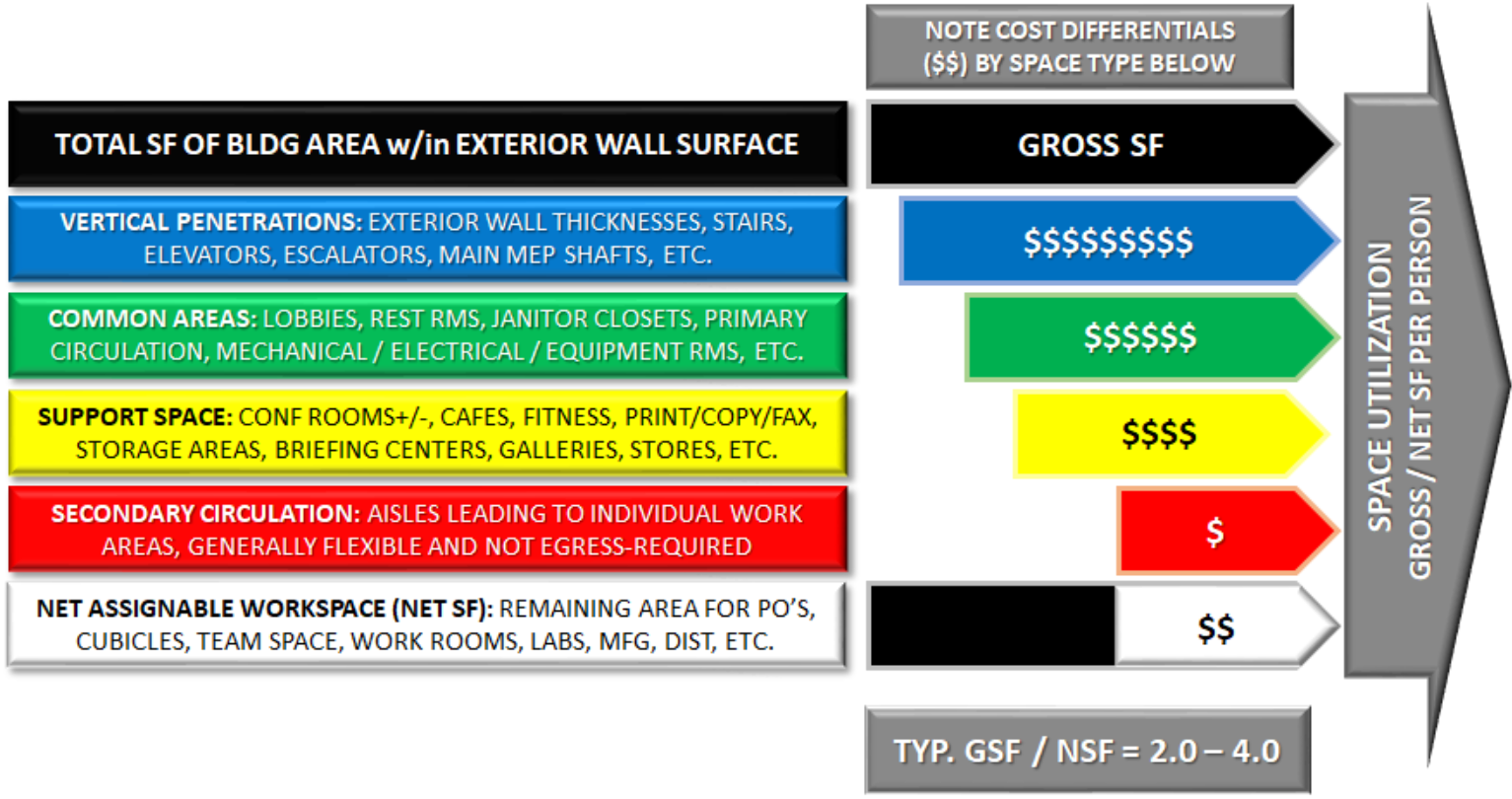
Level #2: "Space Analysis"
For laypersons, analysis of buildings may appear to be a daunting task. Besides the basic issues of design and engineering, there are innumerable technical challenges to address: HVAC systems, electrical distribution, cabling and internet services, health and life safety issues, etc.
Fortunately, there are methods available that simplify the analysis of buildings. Using recognized standards such as ASTM/IFMA & ANSI/BOMA, it is possible to evaluate buildings by comparing them with well-designed "benchmark buildings," beginning with overall space efficiency.
These standards have minor differences in measurement rules, affecting building valuations, transactions, or lease terms but are similar enough for design comparisons.
One comparison method is "Prism Analysis," which breaks space into a hierarchy of space types. This enables owner/tenant/clients to assess efficiency in a sequence that parallels the design process. It also provides an "early warning system" for elements representing the greatest cost liability: Exterior walls, elevators, stairs, mechanical & electrical spaces, restrooms, lobbies, etc.
The following diagram gives a high-level view of Prism Analysis:
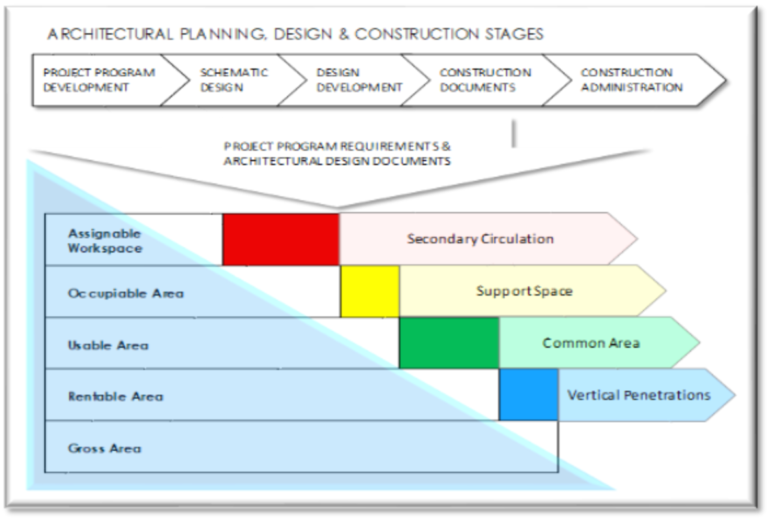
Measurement of these space types can be compiled from CAD & CAFM databases, and ratios of the different tiers compared for each of the design levels, plus cumulative overall ratios. Differences ("space gaps") are then analyzed for underlying design factors, and cost / benefit tradeoffs.
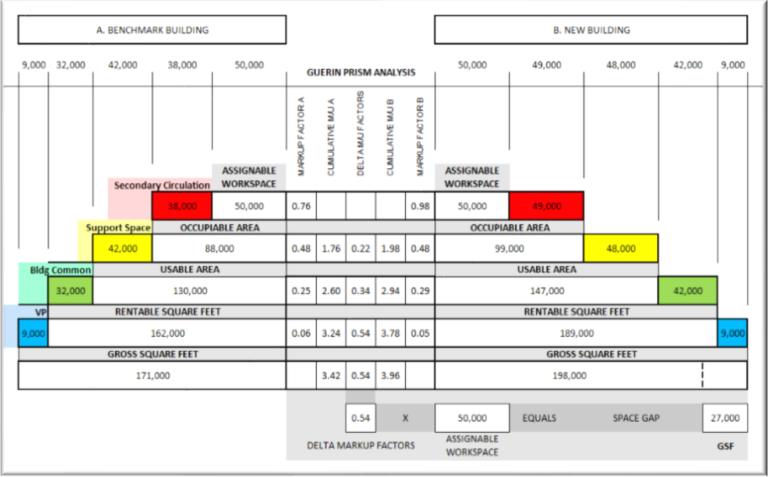
The space gap shown (27,000 SF) represents approx. $10.8M in excess capital costs. After identifying the preliminary savings target, designs can be revised in the relevant areas, to move the GPA ("Guerin Prism Average") toward the benchmark target, in this example 3.42.
With modifications, this method can also be used to improve TI and renovation projects.
